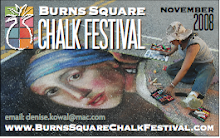
Further studying the parking needs in the Burns Square area, expert help was sough from Rick Chellman, P.E. of TND Engineering, http://www.tndengineering.com/people/chellman.html. Extensive research was done during the 2005 charrette and some of that information, zoning code regulations as well as the Downtown Parking Master Plan information went into the Chellman report. The report is, "A preliminary analysis of the anticipated parking needs for the proposed redevelopment of the Burns Square area in Sarasota, Florida has been completed in conformance with the Urban Land Institute's 'Shared Parking' methodologies." A first analysis was completed to calculate what might reasonably be construed as the "minimum" parking needed for Burns Square. These calculations assume that all parking - even including residential spaces - are available to be shared, and that several of the existing vacant blocks are not yet redeveloped. A peak weekday demand of 1,990 spaces (20% sharing) and a peak weekend demand of 2,097 spaces (16% sharing).
The Downtown Parking Master Plan adopted by the City Commission shows between 1,265 to 1,620 spaces constructed in three separate civic parking facilities throughout the Burns Square area.
The Downtown Master Plan 2020 identifies three important civic responsibilities, Civic Buildings, Civic Space and Civic Parking. A few quotes from the Master Plan:
“A surface parking lot is an example of the worst type of street frontage, affording the passerby little sense of enclosure, protection or interaction.”
“The Master Plan proposes allocating particular uses to appropriate location within the Downtown Proper, with incentives that reward future developers for maintaining a low to mid-rise scale for their projects. The Master Plan suggests ways to strengthen the emphasis on pedestrian scale retail and restaurant uses along certain corridors such as Main Street and Palm Avenue. The Master Plan also suggests a broad based public program to develop parking structures; this program coordinates with other forms of private sector development.”
“The new ordinance will contain a provision for providing parking spaces in municipal parking garages to be purchased by the developers of individual buildings thereby preventing the necessary bulking up of buildings in the attempt to provide on-site parking.”
“On-street parking is a key element of the walkable, livable downtown environment.”
“…written and graphically illustrated plan for building form, land use, public open spaces, pedestrian circulation, vehicular circulation and parking.”

